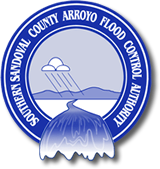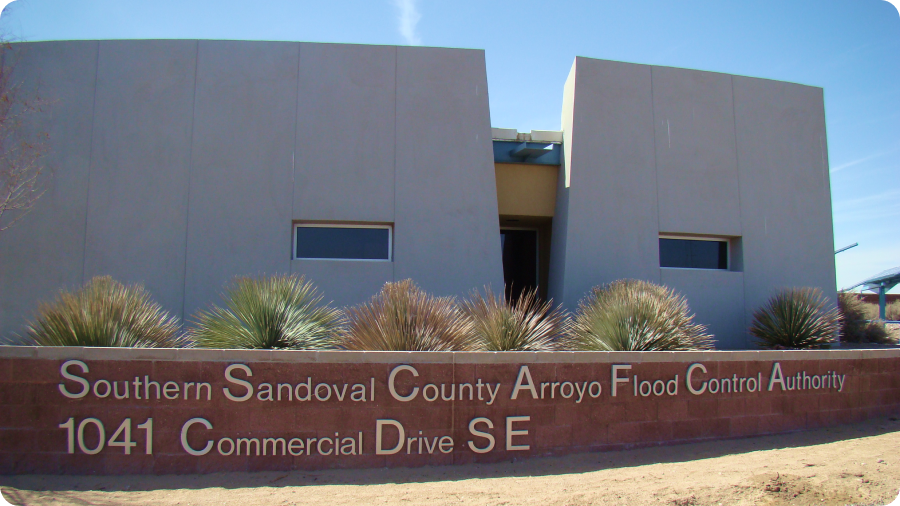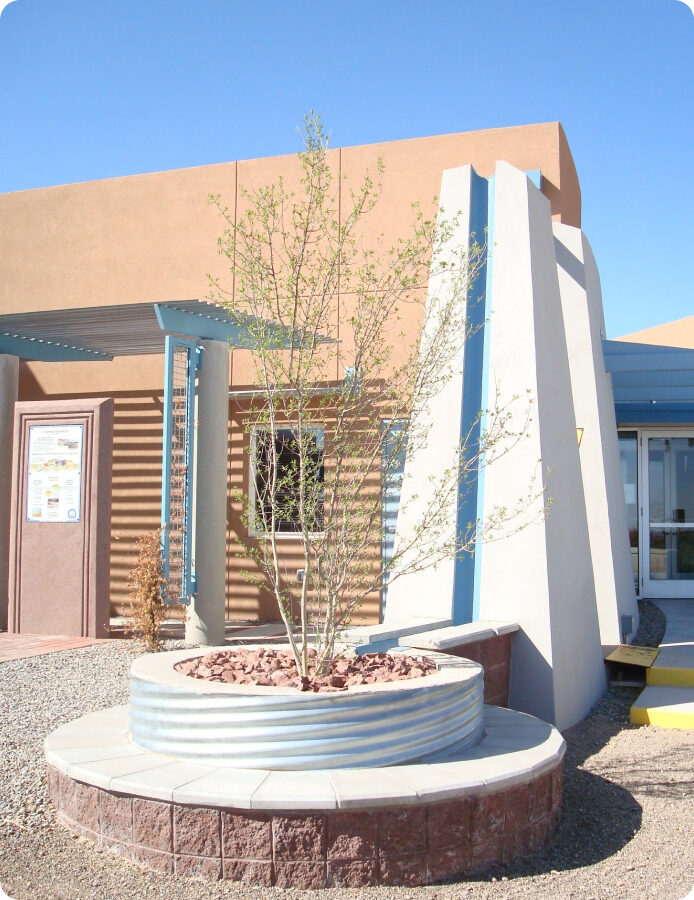About 75% of the water from the building’s roof is directed into a 4,800 gallon cistern for later reuse in landscape areas. Water runoff from the building not captured in the cistern is directed through the landscaping in order to reduce the storm retention system. These practical features were implemented with a touch of whimsy to make them visually appealing. The mix of colors, shapes and textures echoes the natural setting to convey a sense of harmony.
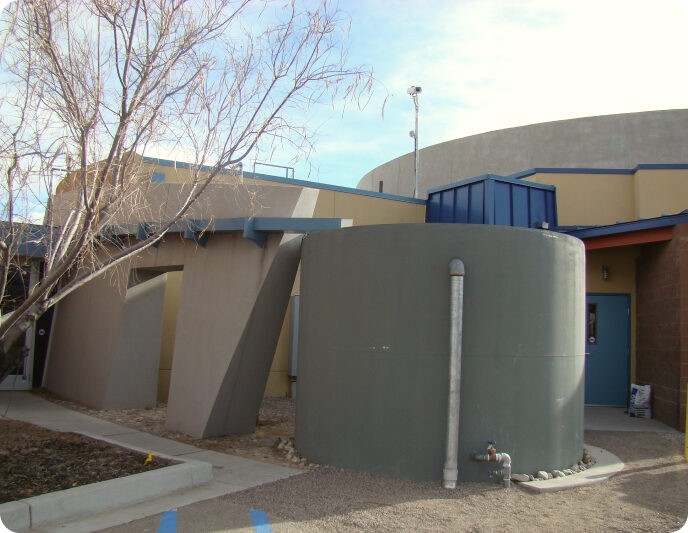
In moving from concept to execution, the project leaders never lost sight of their original vision. The final plan retains the strength and harmony of the original vision. Contour lines sketched onto the plan show how the structure flows with the topography of the site. The design thus integrates the building both with its site and with the mission of the organization that inhabits it.
The completed structure comprises 4,700 square feet and adheres to strict energy performance, water conservation and architectural goals. Many of the systems incorporated in the building were selected and designed for a life cycle cost payback of less than twenty years. The building incorporates natural daylighting concepts, recycled and nontoxic materials, motion and light sensors tied into the lighting system, a highly insulated building shell, and economizers fitted on the air handling units. We describe both the principles of performance and conservation embodied in the SSCAFCA building and the techniques used to express them.
When it came to building our headquarters, SSCAFCA went back to our mission to define the principles we would adhere to. We wanted to create an appealing and versatile headquarters that would set an example of quality, integrity, leadership and professionalism in the design, construction and management of the facility. We laid out some basic assumptions:
- The building and site would be developed in ways that would manage water and other resources prudently
- The execution would provide a living laboratory where we could educate the public by example
- The design would enhance the quality of the experience of using the building
- We would use the allocated public funds prudently in every aspect of design and construction
Managing water
No other public building in the state uses as many sustainable features within the building or incorporates such efficient water harvesting in the design. The building was located high on the site in order to maintain the natural site drainage. The landscaping and parking areas were designed to incorporate and demonstrate wise water stewardship as well as runoff control for land stewardship.
Architects Environmental Dynamics analyzed the relationship between water retention systems used by SSCAFCA and the site’s own natural arroyo systems to develop a design concept integrating the project with the surrounding ecosystem. Permeable paving in a portion of the parking lot helps reduce runoff and returns water to the ground. Inside the building, wise fixture choices reduce potable water consumption by approximately 20% over conventional standards.
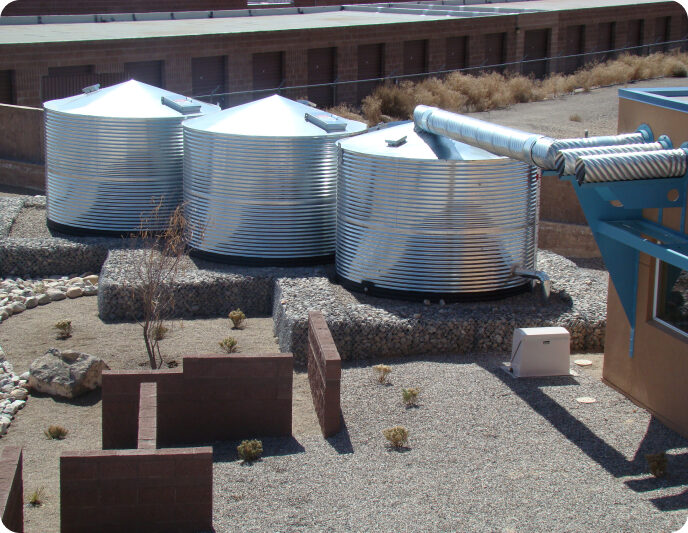
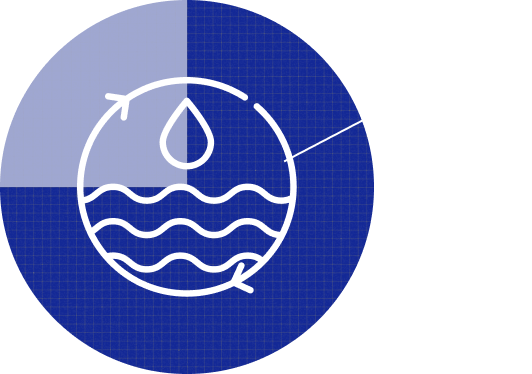
Designing for economy and resource conservation doesn’t mean sacrificing comfort. SSCAFCA wanted a warm and welcoming feeling for staff who spend a large part of their waking hours in the building as well as other stakeholders who may spend long or short amounts of time in the building. The new facility was designed to have minimal impact on the land while enhancing and maintaining the natural ecosystem. The building and site features were tightly consolidated to leave as much habitat as possible for the birds and animals which frequent the site.
When it came to the inside of the building, one of the most important considerations in the design was to create a healthy work environment with a strong visual and physical connection to the exterior. Indoor air quality is improved through operable windows, low or no-VOC materials for interior finishes, non-toxic paint over non-toxic substrates in all cabinetry and non-toxic floor coverings in all offices. Ample natural light, the use of durable surfacing materials and rigorously energy-efficient design have sharply cut maintenance and utility costs for the building. Moreover, studies have shown that incorporating eco-friendly features into the work environment reduces absenteeism and employee turn-over and increases employee health and satisfaction.

